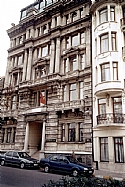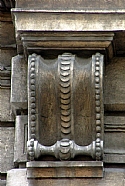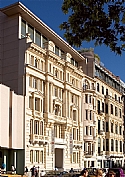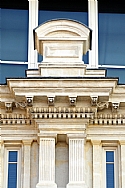Projects & Buildings
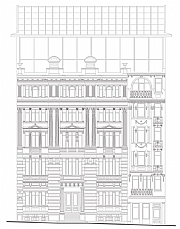
| Original Architect | Achille Manousso |
| Architect | Dr. M. Sinan Genim /Belma Barış Kurtel |
| Assistants | Nesrin Küçükbayrak / Nesrin Taşkın / Özgen Esen / Naime Alaybaşı / Özlem Şenoğulları |
| Employer | Kar İnşaat A.Ş. |
| Decoration | Dr. M. Sinan Genim |
| Static | Attila Çaydamlı |
| Mechanic | Selim Evyapan |
| Electricity | Korkut Daşdemir |
| Lighting | Total Aydınlatma |
| Purpose | Museum |
| Project Year | 2002 |
| Construction Year | 2002-2005 |
| Land Area | 473.80 m² |
| Construction Area | 3580 m² |
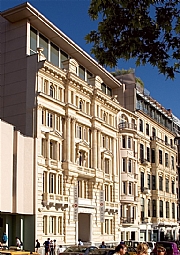
Built as Bristol Hotel by Architect Achille Manousso in 1892, it was renewed as ESBank General Directorate in 1980's. Only the facade of the building was conserved. The major difficulty during the planning is the inadequacy of the height of the floors of the building, which was first built as a hotel and later converted into an office building. The planning of the building was to be made as a museum. Therefore, the planing was made in the aim of sufficient substructure for heating, cooling and air-conditioning, and also to provide wide exhibition halls. Meanwhile, a floor in between was demolished without effecting the facade. Today when looked from outside, the building seems to be consisting of a ground floor + four floors. However, it is made of one ground floor + three floors. The two floors that were added during a previous repair were changed into one floor + garret. The additional floors were built with the right to be at the same height with the neighbouring buildings provided by construction plan. I want to express that the facade of the additional floors were moved back, so that they would not be on the same line with the actual building itself.
In the present, the building gives service with a conference hall with a capacity of 200 people at the basement floor, a coffee bar at the ground floor, “Anatolian Weights” and “Kütahya Ceramics” sections at the first floor, Sevgi and Erdoğan Gönül collection at the second floor, and additional exhibition halls at the second, third floors and a garret.
